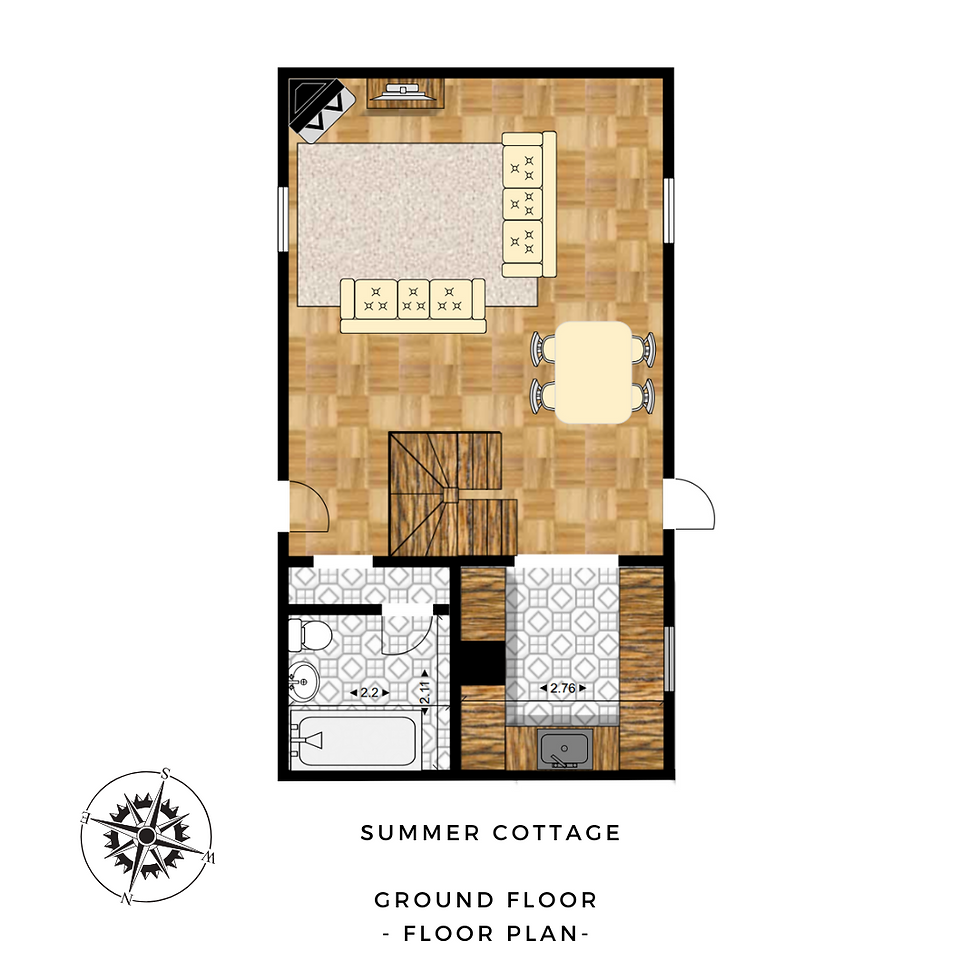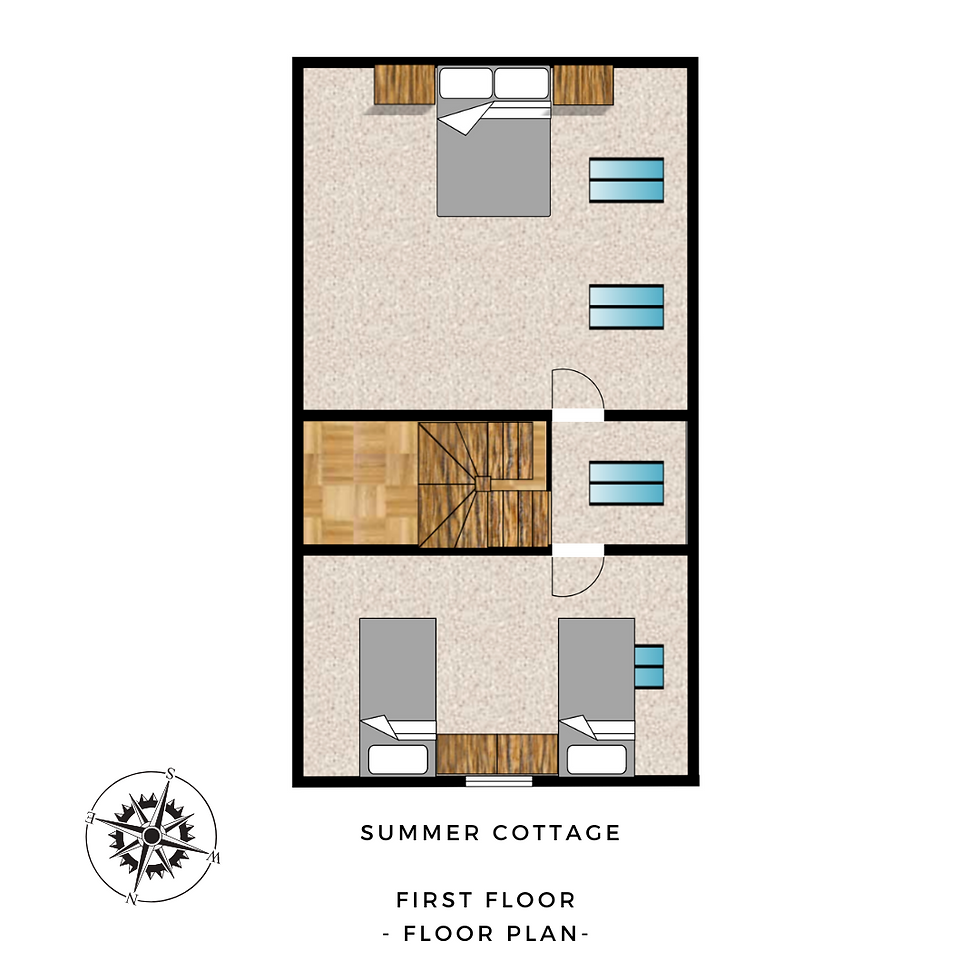Summer Cottage
Two bedroom cottage for 4 people (plus one baby in a travel cot)
The cottage is over two floors with the living area, kitchen and bathroom on the ground floor and two bedrooms on the first floor. The cottage is decorated in muted tones of grey and white with mustard and green accents.
The large open-plan living area includes a lounge area with ample seating for four, a log burner, and a dining area with seating for four. The beds in both bedrooms can be configured as single or double beds.

THE DETAILS
-
Size: 100 square meters
-
Over two floors
-
Two bedrooms and one bathroom
-
Sleeps four people
-
Suitable for one travel cot
-
Bookable year-round
-
Underfloor heating on the ground floor, radiator upstairs
-
Log burner
-
Pet-friendly
-
Free wifi
KEY FEATURES
The open plan living/dining room contains the following:
-
Sofas to comfortably seat four people
-
Dining room table with chairs that seats four.
-
Smart Television with FreeView television. You can connect to any of the usual streaming services that you use.
-
Log burner
The room is tastefully decorated with coordinated soft furnishings.
LIVING ROOMS
The separate has the following equipment:
-
Oven, Hob, Fridge (with freezer box at the top), Microwave, Dishwasher, Toaster, Kettle, Nespresso Coffee machine.
-
Cookware for four people
-
Glasses for four people (champagne, wine, high ball, pint glasses)
-
Crockery and cutlery for up to four people (including large, medium and small plates, two different types of bowls and mugs)
We also leave dishwasher tablets, washing up liquid, washing up cloths, bin bags, compost holder, tea towels and oven gloves.
KITCHEN
The two bedrooms are on the first floor.
Both bedrooms have bedside tables, chest of drawers and wardrobe or hanging space.
Please note - we are in the process of updating and changing the beds. We are moving away from zip beds so that we can provide more comfortable beds and so that we can ensure that our housekeepers are protected from having to routinely move heavy furniture around.
-
Bed configurations are as follows:
-
Bedroom 1 (First Floor) - King-size bed
-
Bedroom 2 (First Floor) - Two single beds
-
BEDROOMS
The bathroom is on the ground floor. It has the following:
-
Shower over bath
-
Sink
-
Toilet
-
Heated towel rail
-
Underfloor heating
-
Mirror over the sink
-
Refillable toiletries - shampoo, conditioner, and body wash.
-
Towels are included for four people.
BATHROOMS
-
Outside, there are is a private, fenced patio area accessed through the backdoor of the Cottage which is bathed in sun throughout the day and overlooking the cottage gardens.
-
We’ve provided an outdoor table and chairs for four and a Weber Barbecue.
-
Due to the enclosed nature of this outdoor area - it’s ideal for dogs, as they can be left outside unsupervised.
OUTSIDE
PHOTO GALLERY
FLOOR PLANS

